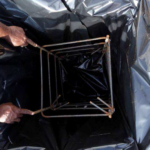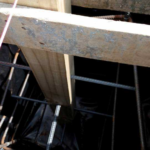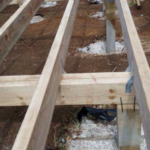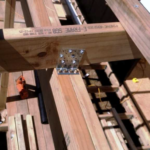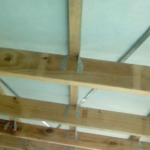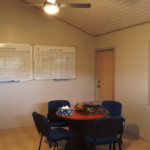Vanuatu Homes has been building resilient buildings for ten years. After the Category 5 Cyclone Pam decimated the country in 2015, every single one of our finished prefabricated homes and buildings survived with no structural damage.
Stage 1—Foundations—Timber piers
1. Our unique building system can be placed on concrete pads or raised on either timber or concrete pier system. After marking out the site, 600 x 600 x 1m deep holes are dug, lined with 1.25mm polythene, reinforcing cage is dropped into the hole along with the timber pile/ post then concreted in place. Steel is bought locally, H5 treated piles come from NZ, concrete is bought locally.
2. Treated bearers are then bracket-fixed to the piles with either 6kN or 12kN fixing kits. H3.2 Treated floor joists are then cyclone strap fixed to the bearers using associated product nails. The timber is all H3.2 treated from NZ; the fixings and product nails from Mitek NZ
3. Once sheet nogging is in place, 20mm H3 Strandboard flooring sheets are glued and screwed or ring-shank nailed down to the joists.
4. The flat packed termite-treated Triboard Solid Panel Construction system is precut in NZ to Vanuatu Homes’ specifications then stood, glued and screwed together. All panels are rebated to take the next panel. Panels are braced with timber where required until all locating screws are in place.
5. The walls are then all strap-fixed down to the bearers, joists with straps and product nails from Mitek NZ.
6. Ridge plates, beams, rafters, purlins and cyclone straps are fixed in place, change of pitch rafters bolted together, cyclone strap fixed on the diagonals to the roof planes. Materials come from NZ and locally where possible
7. Roof sourced locally; installed over insulation membrane. 12 screws per square metre for cyclonic / typhoon areas.
8. Waterproof building paper stapled to outside of Triboard prior to installing 50 x 50 H3 cavity battens. Battens are both skew nailed and batten screwed to the wall/floor. Materials come from NZ.
9. Aluminium joinery with either Crimsafe screens or aluminium insect mesh are installed along with head flashings prior to the exterior cladding being installed. The joinery is sourced locally. Exterior cladding is installed. Materials are selected and supplied locally unless a specific system is requested.
10. Ceiling linings, trims installed —PVC sourced locally. A flat pack kitchen is installed—sourced locally. The doors are Triboard unless specified differently. Door hardware is sourced locally.
11. Plumbing and electrical fixtures, wiring and piping installed during construction are all purchased locally as chosen by the client.
12. Floor finishes, paint all purchased locally.

